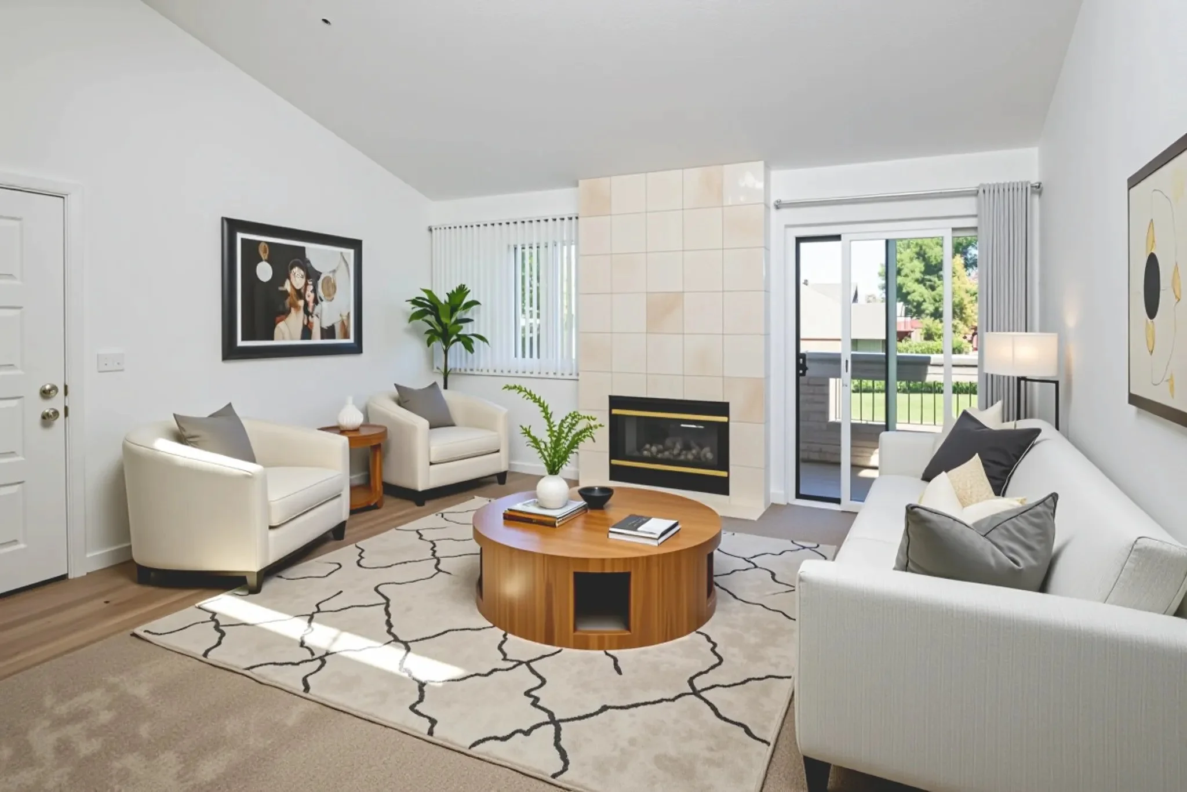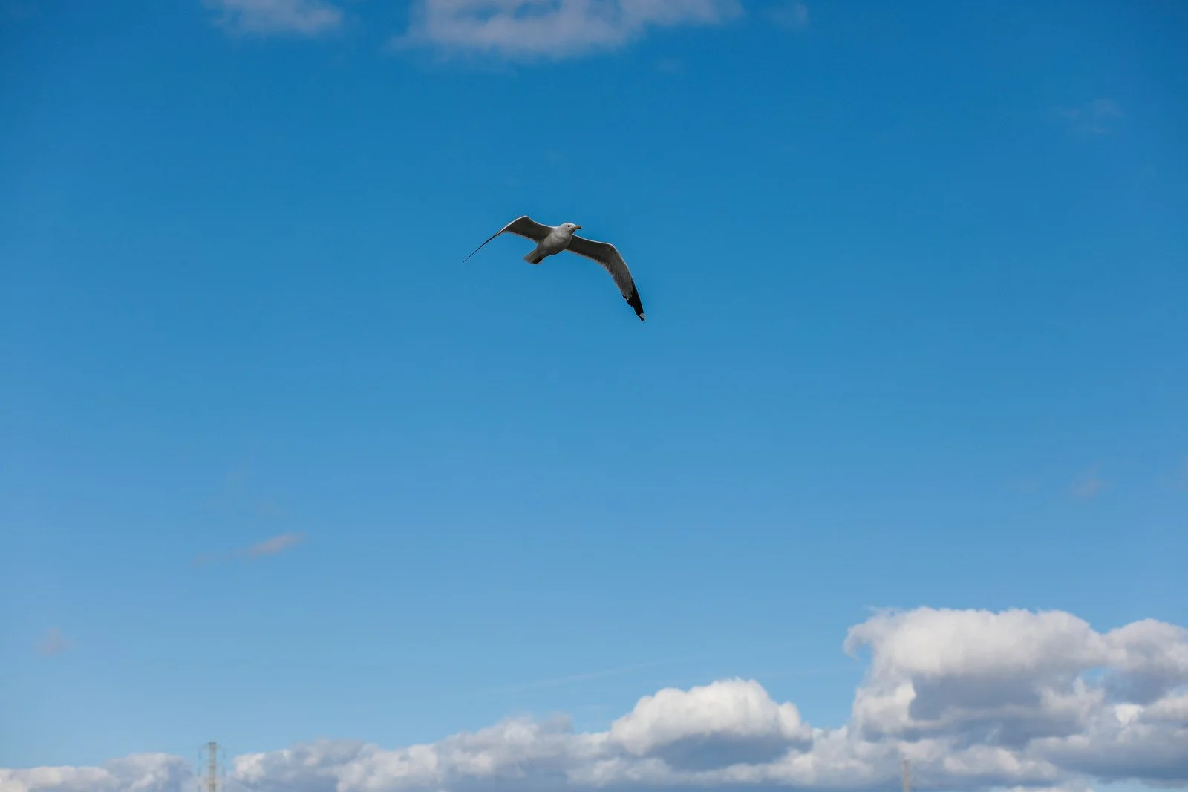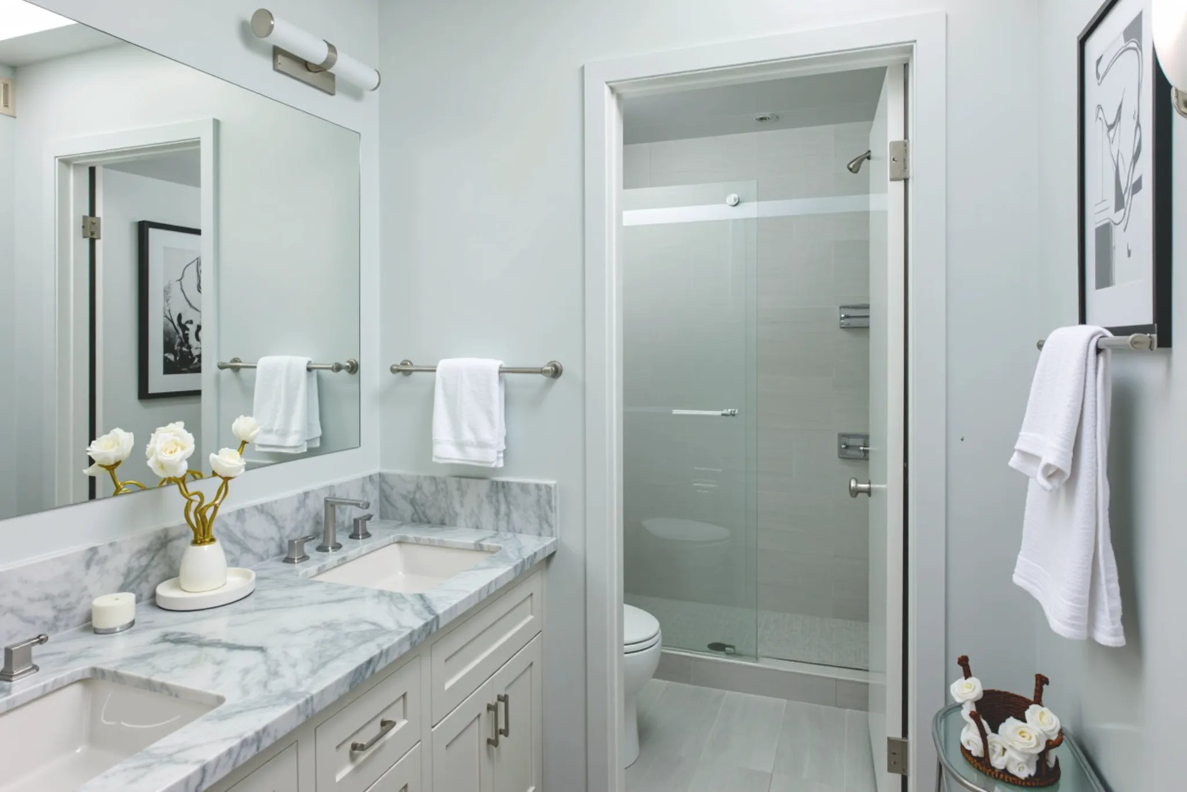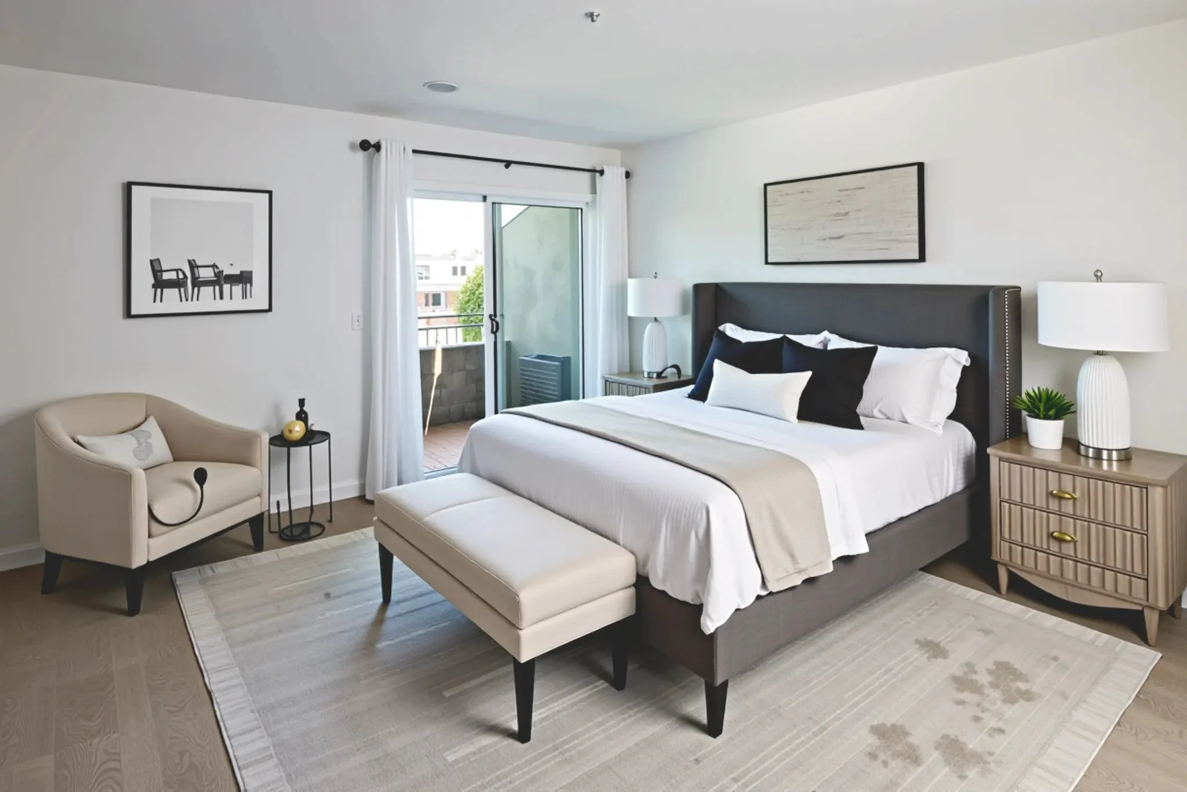
212 Albacore Lane
Foster City
Nestled in the coveted Marina Green community in a wonderful Foster City neighborhood, this top-floor, end-unit condo offers an exceptional blend of comfort, style, and convenience. With expansive windows framing an elevated, residential setting, the home feels open and tranquil—bathed in natural light and thoughtfully designed for everyday living and effortless entertaining. Enjoy contemporary finishes, soaring ceilings, and a location that provides both serenity and accessibility to nearby parks, trails, top-rated schools, and commuter routes.
-
2 bedrooms, 2 bathrooms, 1,116 square feet of living space
Top-floor, end-unit condo with abundant privacy and light
Spectacular living room with dramatic vaulted ceilings, clerestory windows, floor-to-ceiling tiled fireplace, and glass slider to a private balcony – perfect for entertaining
Beautifully remodeled kitchen with shaker-style cabinetry, quartz countertops, oversized sink, recessed lighting, and updated appliances
Dining area perfectly positioned off the kitchen highlighted by a modern chandelier
Spacious primary suite with dual mirrored closets and direct balcony access
Elegant primary bathroom with double vanity topped with Carrara marble, tile flooring, skylight, and a large stall shower with ceramic tile surround and glass enclosure
Stylish hall bathroom with Carrara marble vanity, tile floors, skylight, and ceramic-tiled stall shower with glass sliders
In-unit washer/dryer, double pane windows, recessed lights, carpet and hardwood floors
Single-car garage plus deeded parking space
HOA fee of $605 includes building maintenance, exterior grounds, and access to the community pool and clubhouse
Highly rated Foster City schools including Audubon Elementary and Bowditch Middle (buyer to verify)
Outstanding location near the Bay Trail, Marlin Park, Shad Park, plus easy access to SFO and Highways 92 & 101
Offered at $778,888
Floor Plan
Foster City
California

















